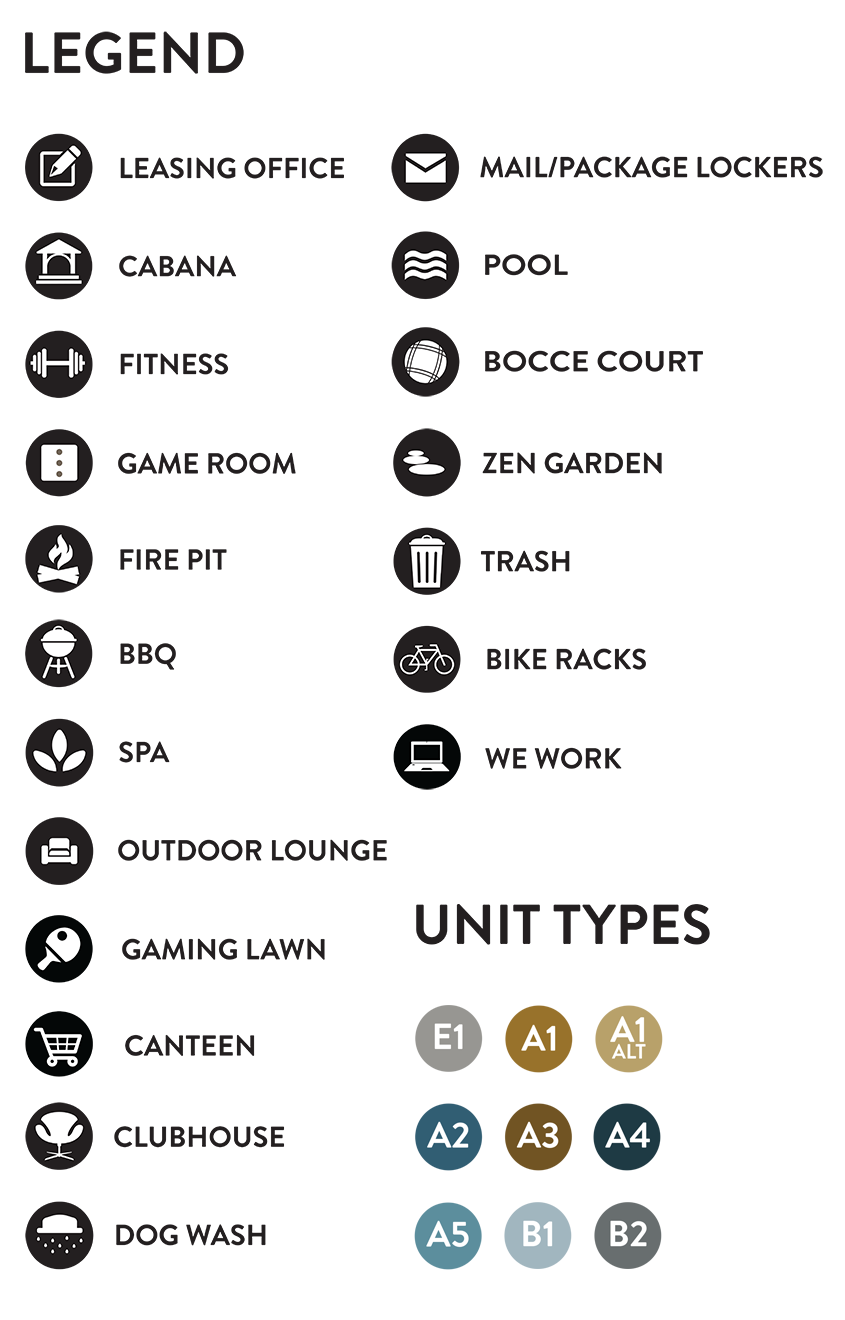floorplans
Modern apartments for the modern Katy resident
Choose from studio, one, and two bedroom apartments in Katy, Texas.
Our goal is to help you plan your budget with ease, enhancing your rental home experience. Prices shown are base rent. To help you budget your monthly fixed costs, add your base rent to the Essentials and any Personalized Add-Ons you will be selecting from the list of potential fees which can be found at the bottom of the page.
- Studio
- One
Bed - Two
Bed - All
- Workforce
Housing - Sightmap
E1
Studio / One Bath
545-600 SQ FT


Floorplans are artist’s rendering. All dimensions are approximate. Actual product and specifications may vary in dimension or detail. Not all features are available in every apartment. Prices and availability are subject to change. Please see a representative for details.
A1
One Bed / One Bath
669-720 SQ FT
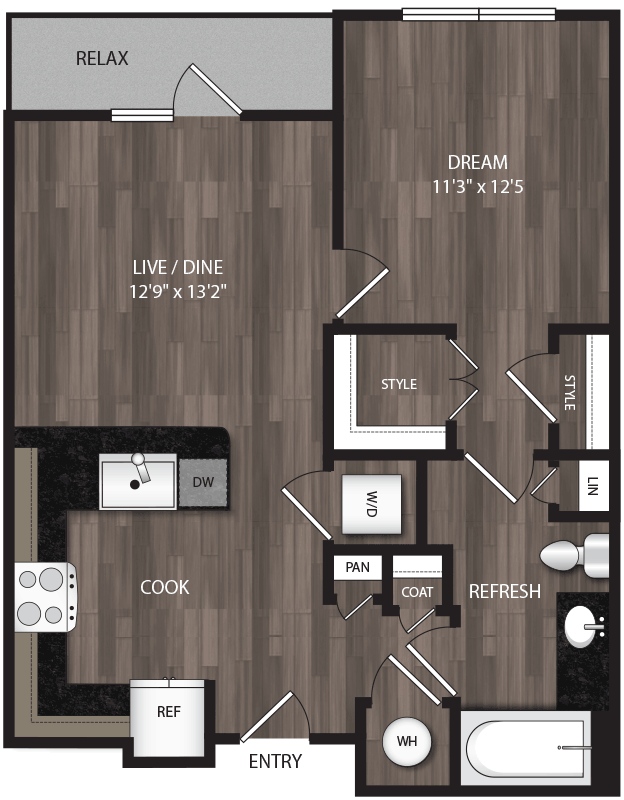

Floorplans are artist’s rendering. All dimensions are approximate. Actual product and specifications may vary in dimension or detail. Not all features are available in every apartment. Prices and availability are subject to change. Please see a representative for details.
A1.60
One Bed / One Bath
669-720 SQ FT
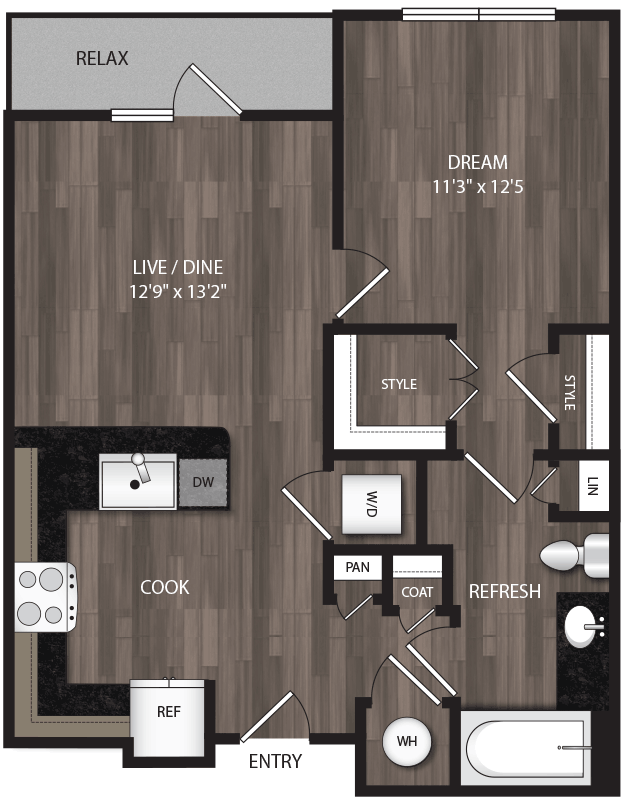

Floorplans are artist’s rendering. All dimensions are approximate. Actual product and specifications may vary in dimension or detail. Not all features are available in every apartment. Prices and availability are subject to change. Please see a representative for details.
A1.80
One Bed / One Bath
669-720 SQ FT
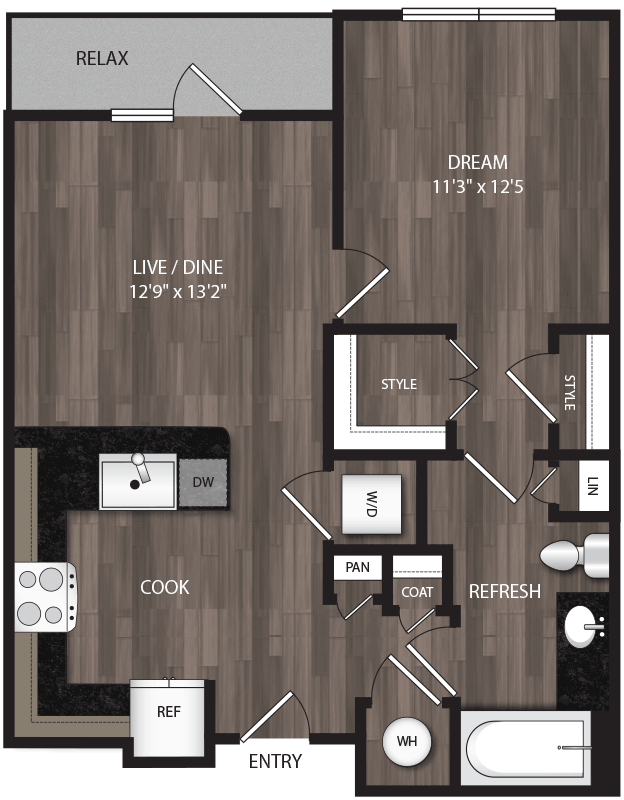

Floorplans are artist’s rendering. All dimensions are approximate. Actual product and specifications may vary in dimension or detail. Not all features are available in every apartment. Prices and availability are subject to change. Please see a representative for details.
A1-Alt
One Bed / One Bath
670-860 SQ FT
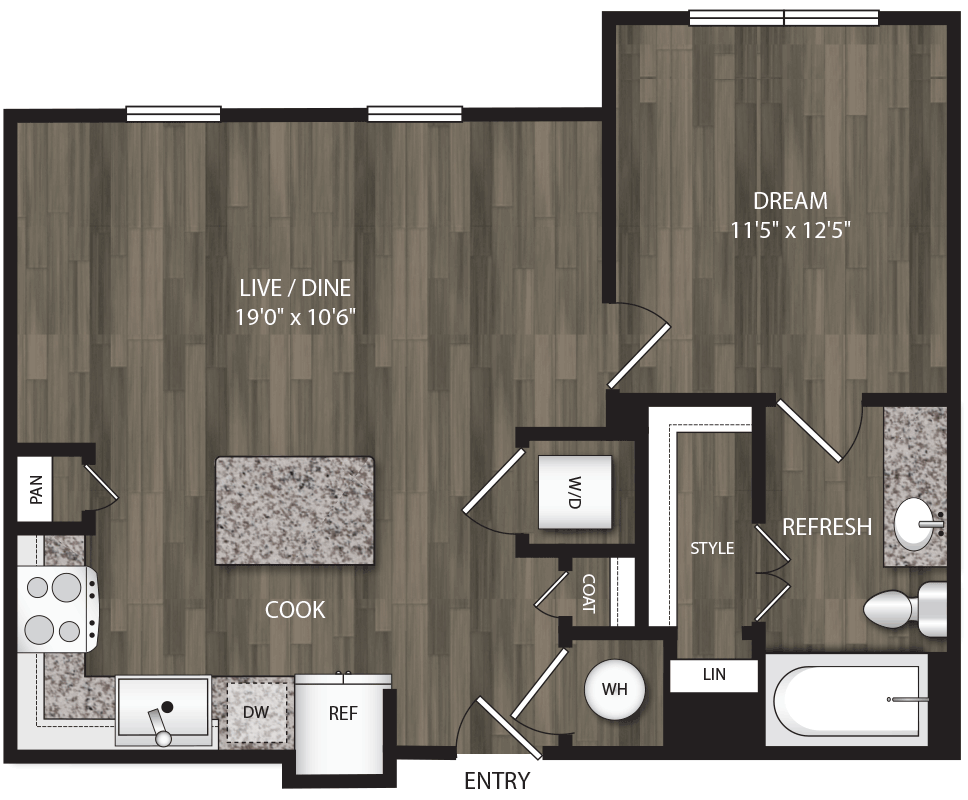

Floorplans are artist’s rendering. All dimensions are approximate. Actual product and specifications may vary in dimension or detail. Not all features are available in every apartment. Prices and availability are subject to change. Please see a representative for details.
A1.Alt.60
One Bed / One Bath
670-860 SQ FT
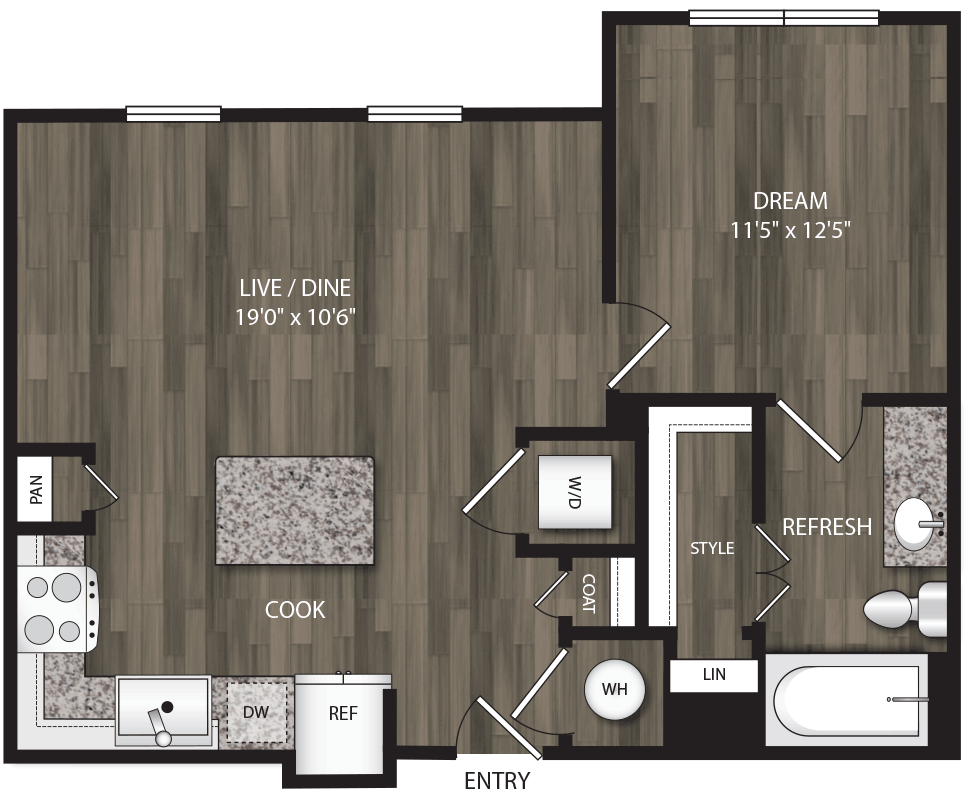

Floorplans are artist’s rendering. All dimensions are approximate. Actual product and specifications may vary in dimension or detail. Not all features are available in every apartment. Prices and availability are subject to change. Please see a representative for details.
A1.Alt.80
One Bed / One Bath
670-860 SQ FT
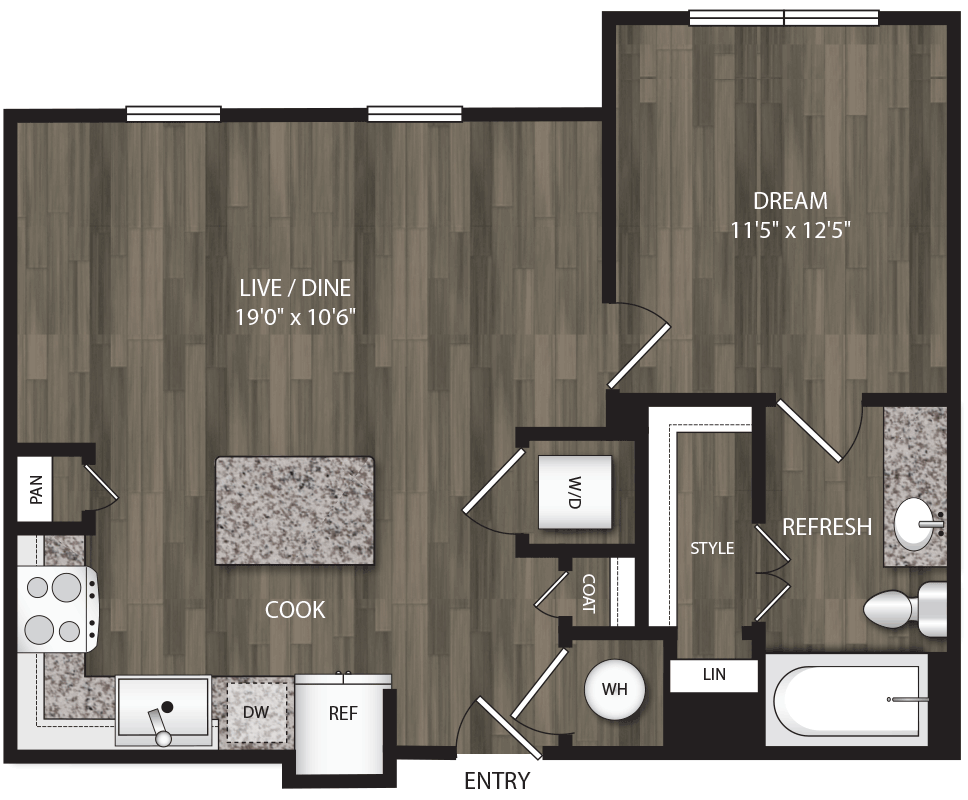

Floorplans are artist’s rendering. All dimensions are approximate. Actual product and specifications may vary in dimension or detail. Not all features are available in every apartment. Prices and availability are subject to change. Please see a representative for details.
A1.HC
One Bed / One Bath
668-685 SQ FT
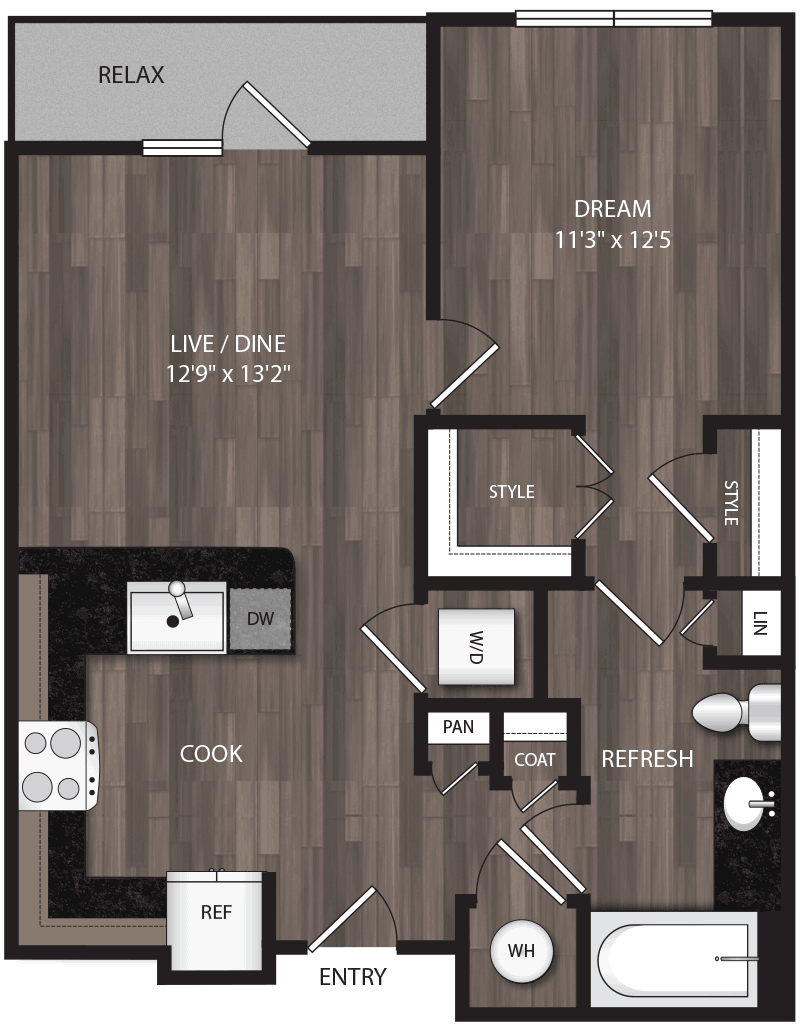

Floorplans are artist’s rendering. All dimensions are approximate. Actual product and specifications may vary in dimension or detail. Not all features are available in every apartment. Prices and availability are subject to change. Please see a representative for details.
A2
One Bed / One Bath
842-891 SQ FT


Floorplans are artist’s rendering. All dimensions are approximate. Actual product and specifications may vary in dimension or detail. Not all features are available in every apartment. Prices and availability are subject to change. Please see a representative for details.
A2.60
One Bed / One Bath
842-891 SQ FT
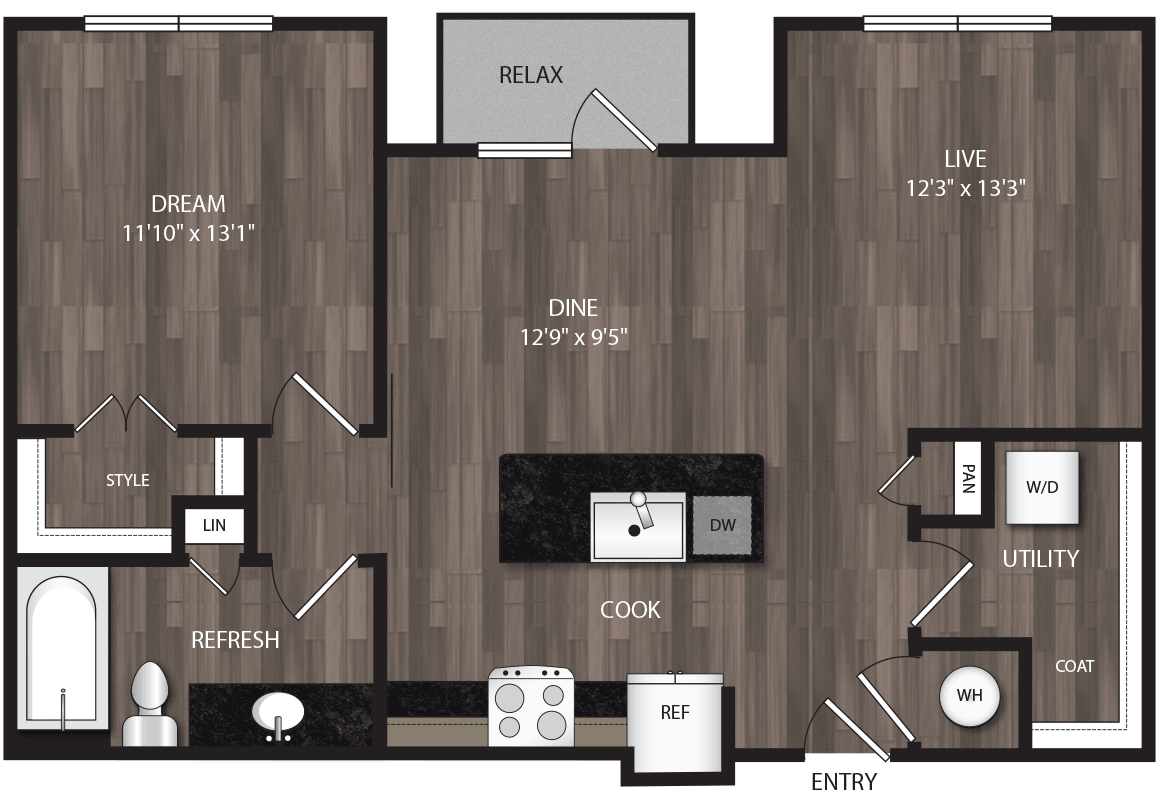

Floorplans are artist’s rendering. All dimensions are approximate. Actual product and specifications may vary in dimension or detail. Not all features are available in every apartment. Prices and availability are subject to change. Please see a representative for details.
A2.80
One Bed / One Bath
842-891 SQ FT
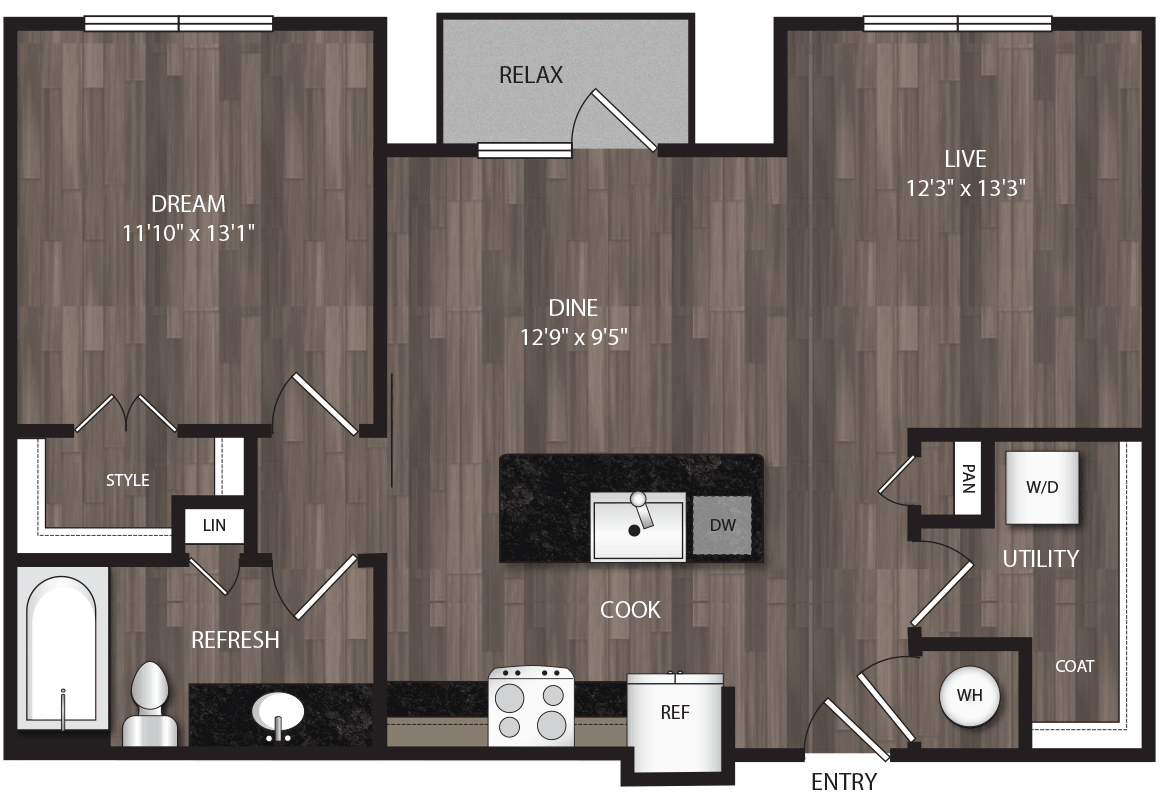

Floorplans are artist’s rendering. All dimensions are approximate. Actual product and specifications may vary in dimension or detail. Not all features are available in every apartment. Prices and availability are subject to change. Please see a representative for details.
A3
One Bed / One Bath
947 SQ FT
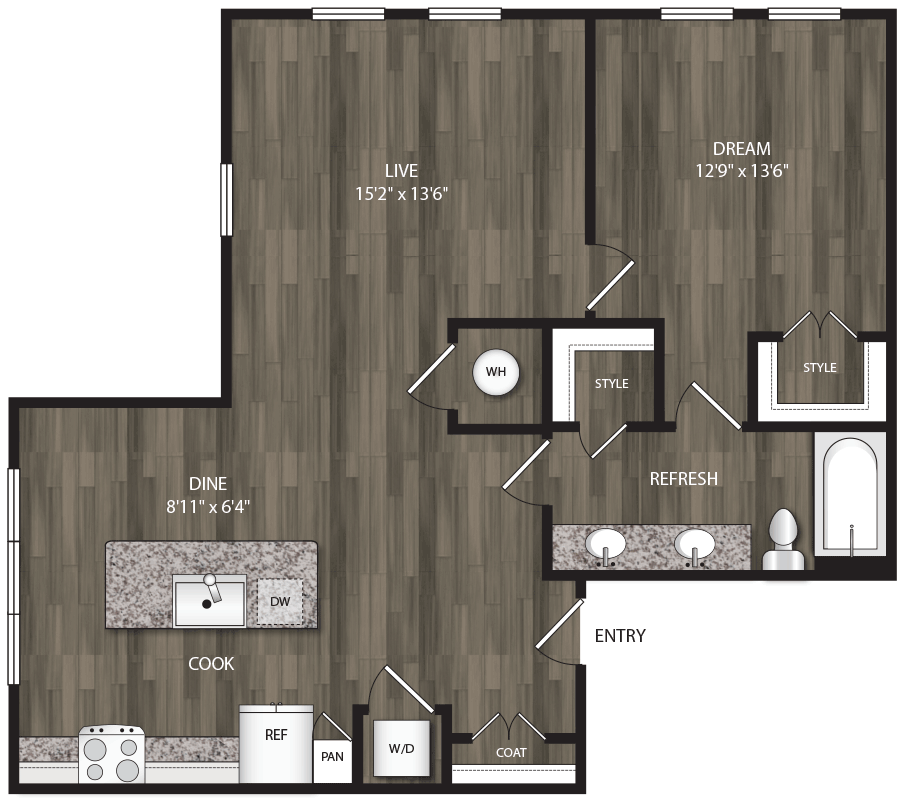

Floorplans are artist’s rendering. All dimensions are approximate. Actual product and specifications may vary in dimension or detail. Not all features are available in every apartment. Prices and availability are subject to change. Please see a representative for details.
A3.60
One Bed / One Bath
947 SQ FT
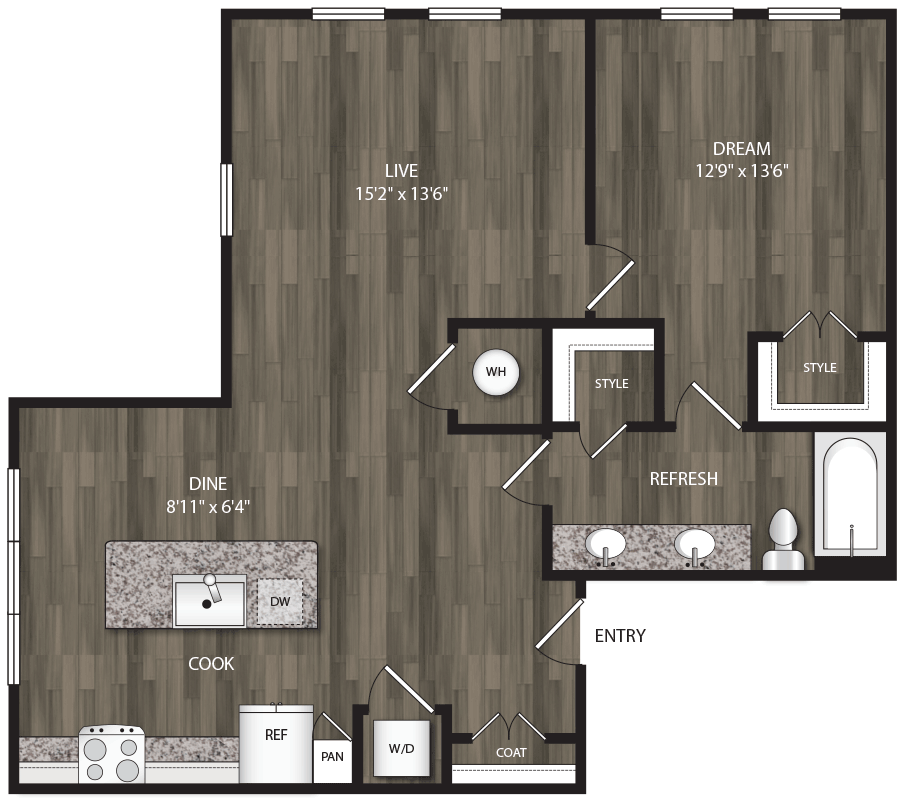

Floorplans are artist’s rendering. All dimensions are approximate. Actual product and specifications may vary in dimension or detail. Not all features are available in every apartment. Prices and availability are subject to change. Please see a representative for details.
A3.80
One Bed / One Bath
947 SQ FT
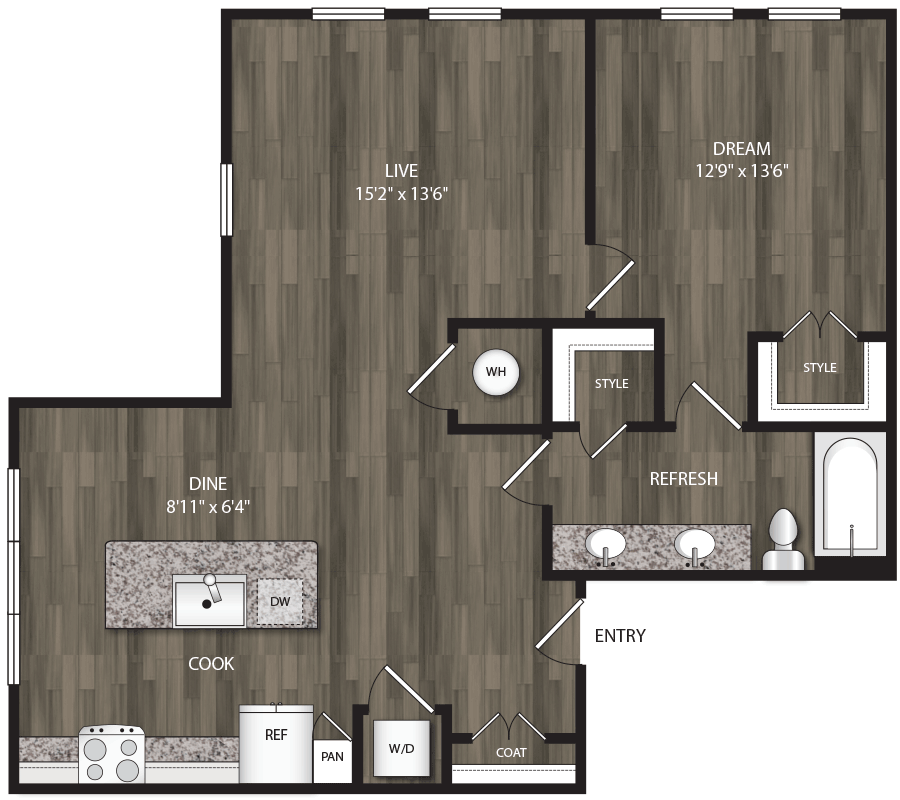

Floorplans are artist’s rendering. All dimensions are approximate. Actual product and specifications may vary in dimension or detail. Not all features are available in every apartment. Prices and availability are subject to change. Please see a representative for details.
A4
One Bed / One Bath
851 SQ FT
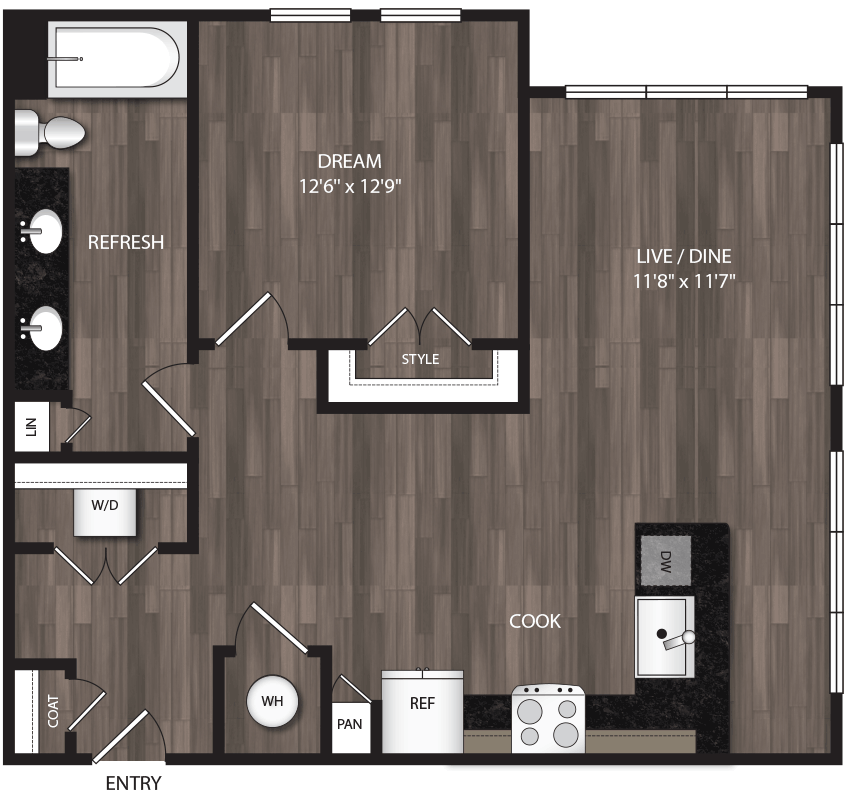

Floorplans are artist’s rendering. All dimensions are approximate. Actual product and specifications may vary in dimension or detail. Not all features are available in every apartment. Prices and availability are subject to change. Please see a representative for details.
A4.60
One Bed / One Bath
851 SQ FT
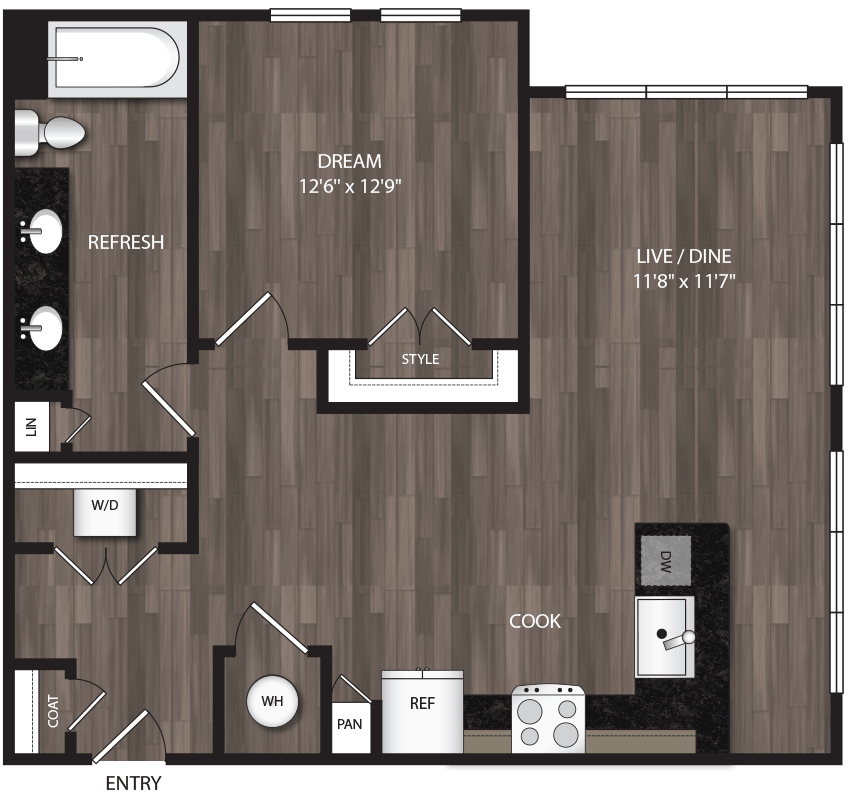

Floorplans are artist’s rendering. All dimensions are approximate. Actual product and specifications may vary in dimension or detail. Not all features are available in every apartment. Prices and availability are subject to change. Please see a representative for details.
A4.80
One Bed / One Bath
851 SQ FT
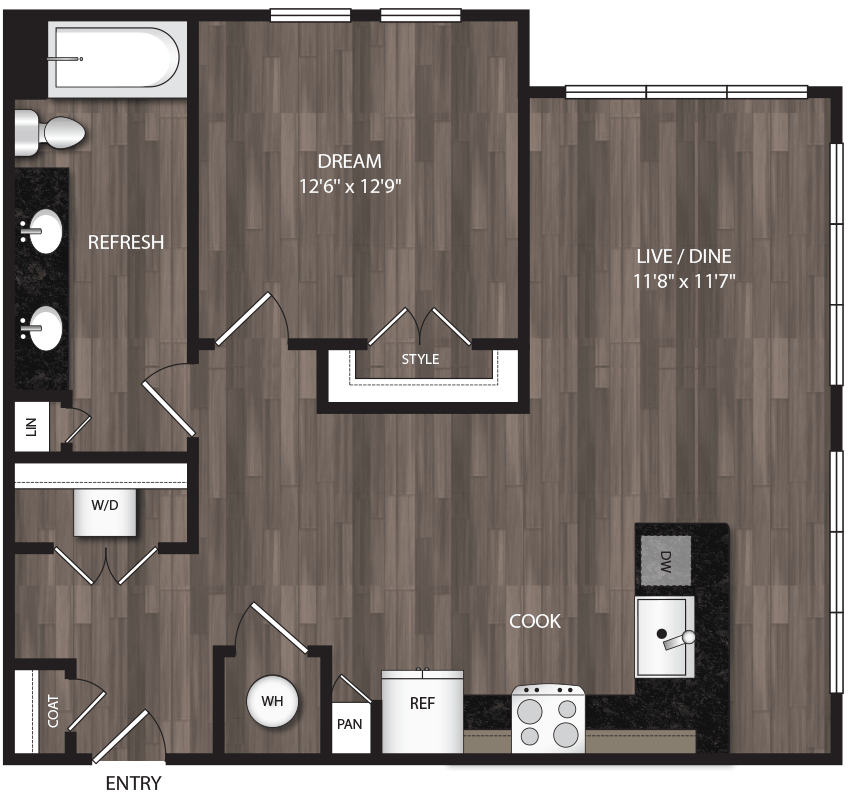

Floorplans are artist’s rendering. All dimensions are approximate. Actual product and specifications may vary in dimension or detail. Not all features are available in every apartment. Prices and availability are subject to change. Please see a representative for details.
A5
One Bed / One Bath / Study
1023-1099 SQ FT
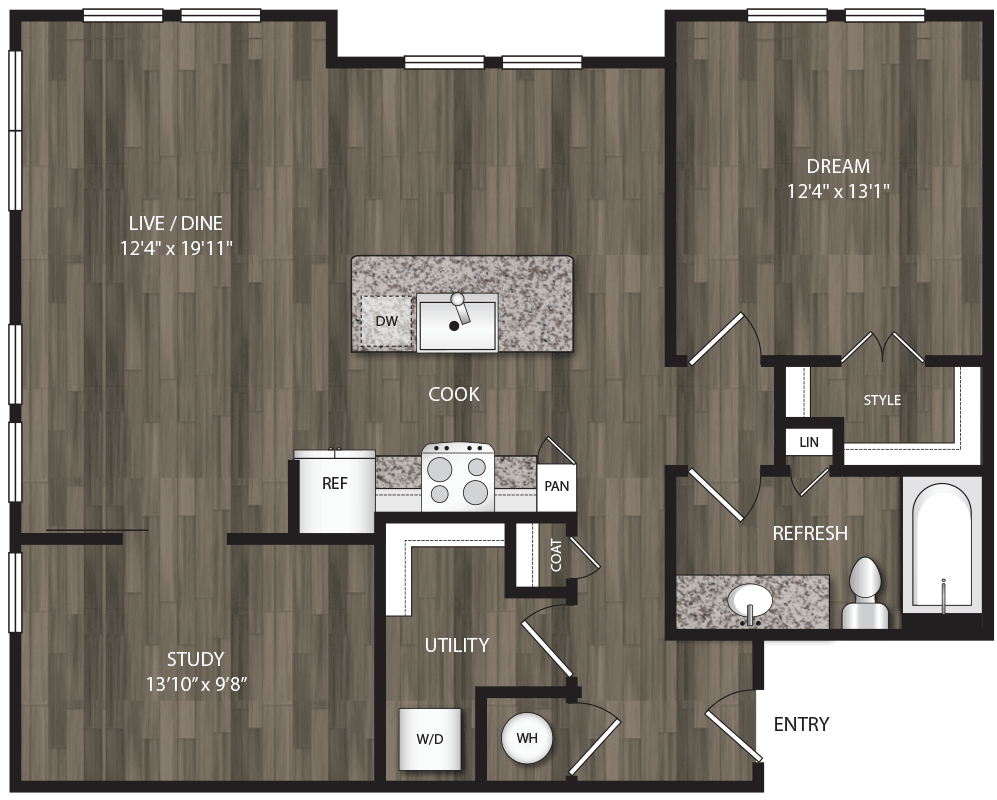

Floorplans are artist’s rendering. All dimensions are approximate. Actual product and specifications may vary in dimension or detail. Not all features are available in every apartment. Prices and availability are subject to change. Please see a representative for details.
B1
Two Bed / Two Bath
1022-1095 SQ FT


Floorplans are artist’s rendering. All dimensions are approximate. Actual product and specifications may vary in dimension or detail. Not all features are available in every apartment. Prices and availability are subject to change. Please see a representative for details.
B1.60
Two Bed / Two Bath
1022-1095 SQ FT
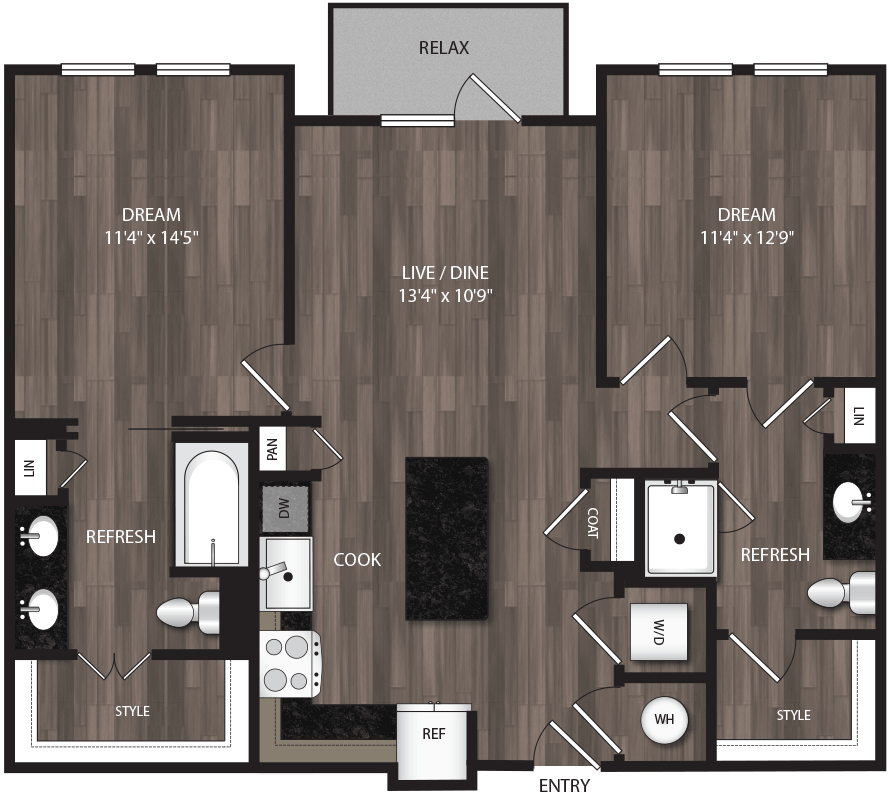

Floorplans are artist’s rendering. All dimensions are approximate. Actual product and specifications may vary in dimension or detail. Not all features are available in every apartment. Prices and availability are subject to change. Please see a representative for details.
B1.80
Two Bed / Two Bath
1022-1095 SQ FT
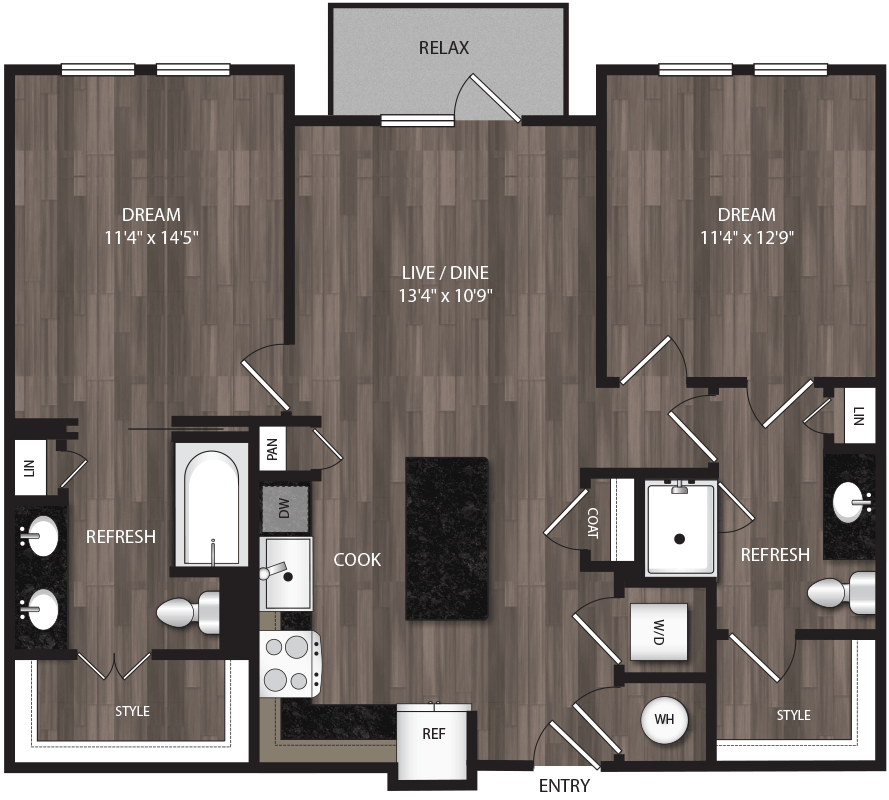

Floorplans are artist’s rendering. All dimensions are approximate. Actual product and specifications may vary in dimension or detail. Not all features are available in every apartment. Prices and availability are subject to change. Please see a representative for details.
B1.HC
Two Bed / Two Bath
1021 SQ FT
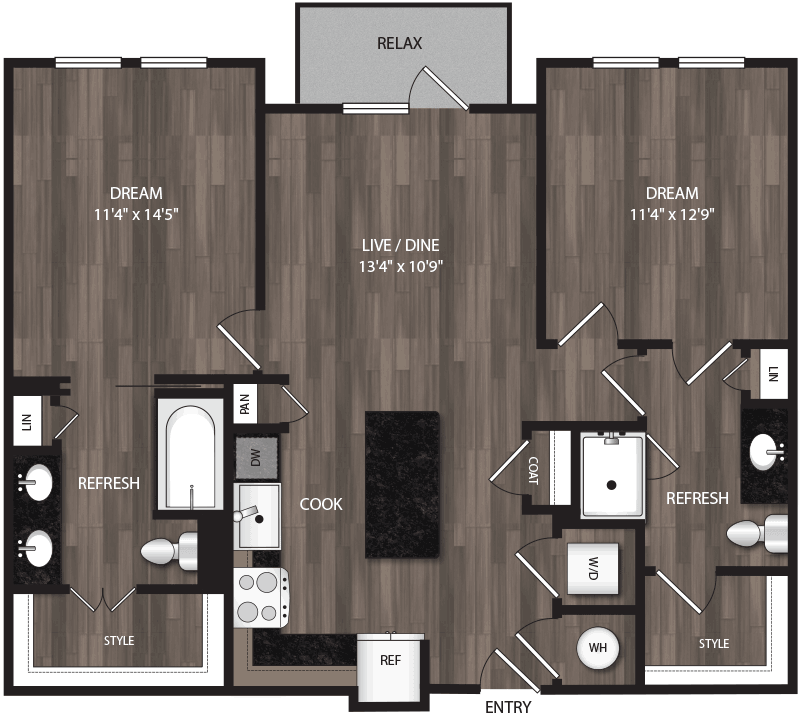

Floorplans are artist’s rendering. All dimensions are approximate. Actual product and specifications may vary in dimension or detail. Not all features are available in every apartment. Prices and availability are subject to change. Please see a representative for details.
B2
Two Bed / Two Bath
1184 SQ FT


Floorplans are artist’s rendering. All dimensions are approximate. Actual product and specifications may vary in dimension or detail. Not all features are available in every apartment. Prices and availability are subject to change. Please see a representative for details.
B2.60
Two Bed / Two Bath
1184 SQ FT
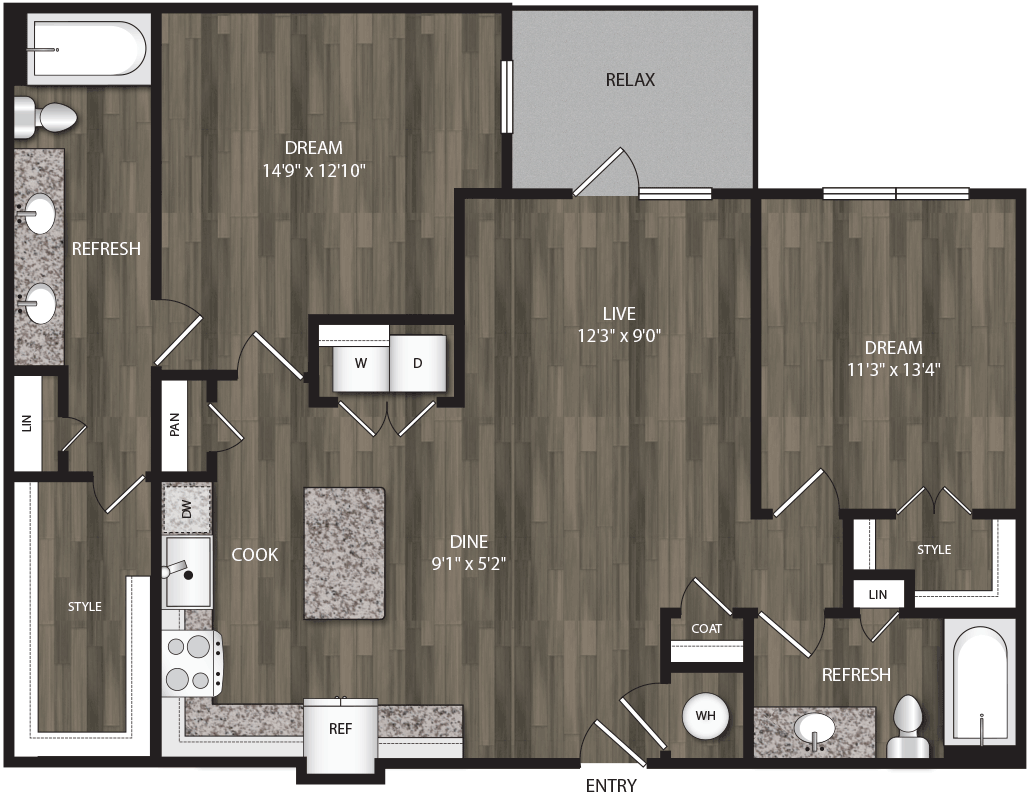

Floorplans are artist’s rendering. All dimensions are approximate. Actual product and specifications may vary in dimension or detail. Not all features are available in every apartment. Prices and availability are subject to change. Please see a representative for details.
B2.80
Two Bed / Two Bath
1184 SQ FT
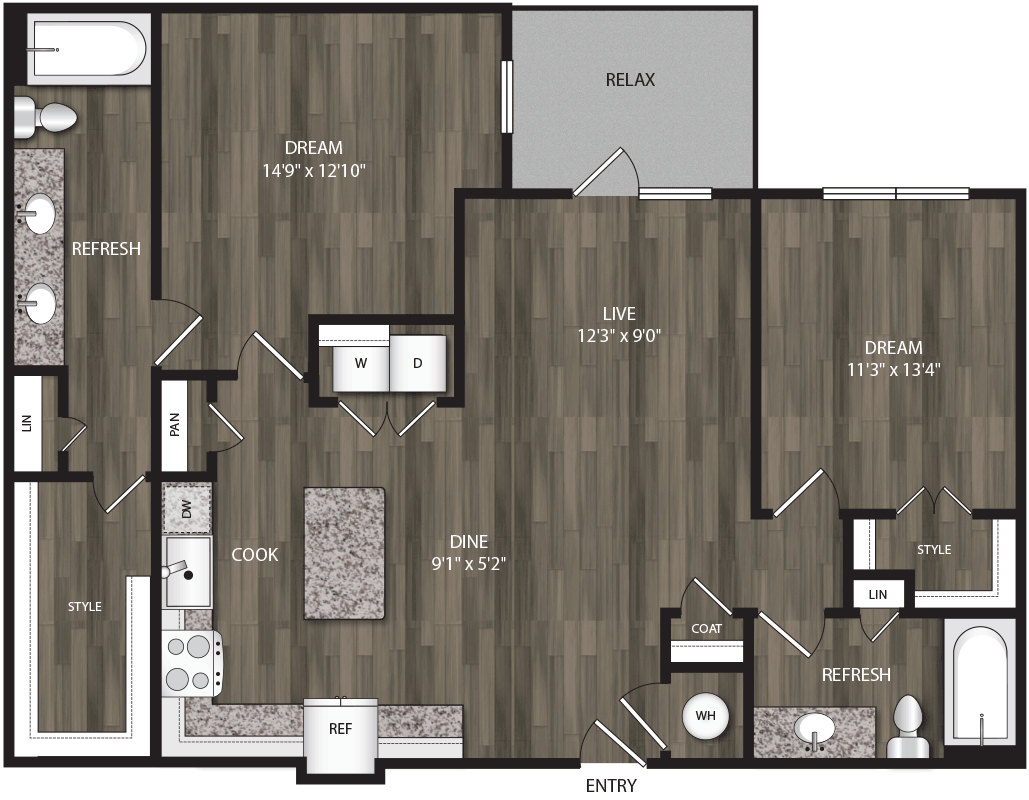

Floorplans are artist’s rendering. All dimensions are approximate. Actual product and specifications may vary in dimension or detail. Not all features are available in every apartment. Prices and availability are subject to change. Please see a representative for details.
Floorplans are artist's rendering. All dimensions are approximate. Actual product and specificiations may vary in dimension or detail. Not all features are available in every rental home. Prices and availability are subject to change. Rent is based on monthly frequency. Additional fees may apply, such as but not limited to package delivery, trash, water, amenities, etc. Deposits vary. Please see a representative for details.
Canvas For Living
View amenitiesFind Out More
An Encore Motif expert Leasing Professional can answer all your leasing questions. Contact us today for more information.

